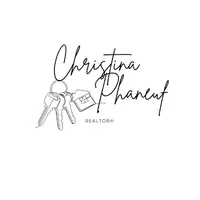For more information regarding the value of a property, please contact us for a free consultation.
832 N Poplar Court Chandler, AZ 85226
Want to know what your home might be worth? Contact us for a FREE valuation!

Our team is ready to help you sell your home for the highest possible price ASAP
Key Details
Sold Price $525,000
Property Type Single Family Home
Sub Type Single Family - Detached
Listing Status Sold
Purchase Type For Sale
Square Footage 1,857 sqft
Price per Sqft $282
Subdivision Gila Springs
MLS Listing ID 6554085
Sold Date 06/09/23
Bedrooms 3
HOA Fees $30/mo
HOA Y/N Yes
Originating Board Arizona Regional Multiple Listing Service (ARMLS)
Year Built 1987
Annual Tax Amount $2,361
Tax Year 2022
Lot Size 8,159 Sqft
Acres 0.19
Property Description
Welcome to your dream home in Chandler! This single-level house offers a perfect blend of comfort and style. With three bedrooms, two bathrooms, and a spacious two-car garage, this residence is ideal for families and those seeking a tranquil living space. Nestled in a fantastic Cul-de Sac, you'll have easy access to all the amenities that Chandler has to offer. Step inside to discover a stunning interior featuring a two-way fireplace, creating a cozy ambiance that effortlessly connects the living and dining areas. The open floor plan allows for seamless entertainment and ensures a warm and inviting atmosphere throughout. The luxury vinyl plank flooring adds a touch of elegance and durability, perfectly complemented by the tastefully tiled entryway and bathrooms. Escape to the backyard oasis, complete with a sparkling pool, offering a refreshing retreat during those hot Arizona summers. Imagine spending your weekends lounging by the poolside, hosting barbecues, and creating lasting memories with loved ones.
Convenience meets luxury in this charming abode. Chandler's sought-after location provides easy access to excellent schools, shopping centers, dining options, and recreational activities. Whether you're looking for a night out on the town or a quiet evening at home, this home is perfectly situated to accommodate your desires.
Don't miss out on this incredible opportunity to own a single-level sanctuary in Chandler. With its desirable features, including a pool, two-way fireplace, luxury vinyl plank flooring, and a prime location, this house is truly a gem waiting to be discovered. Make your dream of homeownership a reality and schedule a showing today!
Location
State AZ
County Maricopa
Community Gila Springs
Direction East on Ray Rd , South at Light at Day St to Linda st then turn West to Cul de Sac at Poplar Ct.
Rooms
Other Rooms Great Room
Master Bedroom Split
Den/Bedroom Plus 3
Separate Den/Office N
Interior
Interior Features Eat-in Kitchen, Vaulted Ceiling(s), Double Vanity, Full Bth Master Bdrm, Separate Shwr & Tub, Tub with Jets
Heating Electric
Cooling Refrigeration, Ceiling Fan(s)
Flooring Vinyl, Tile
Fireplaces Type 1 Fireplace, Two Way Fireplace
Fireplace Yes
Window Features Skylight(s)
SPA None
Exterior
Exterior Feature Covered Patio(s), Patio
Parking Features Electric Door Opener
Garage Spaces 2.0
Garage Description 2.0
Fence Block
Pool Private
Community Features Lake Subdivision, Playground, Biking/Walking Path
Utilities Available SRP
Amenities Available Management
Roof Type Tile
Private Pool Yes
Building
Lot Description Sprinklers In Rear, Sprinklers In Front, Desert Front, Cul-De-Sac, Grass Back
Story 1
Builder Name unk
Sewer Public Sewer
Water City Water
Structure Type Covered Patio(s),Patio
New Construction No
Schools
Elementary Schools Kyrene De La Mirada School
Middle Schools Kyrene Del Pueblo Middle School
High Schools Corona Del Sol High School
School District Tempe Union High School District
Others
HOA Name Gila Springs
HOA Fee Include Maintenance Grounds
Senior Community No
Tax ID 308-03-162
Ownership Fee Simple
Acceptable Financing Cash, Conventional, FHA, VA Loan
Horse Property N
Listing Terms Cash, Conventional, FHA, VA Loan
Financing Conventional
Read Less

Copyright 2025 Arizona Regional Multiple Listing Service, Inc. All rights reserved.
Bought with West USA Realty




