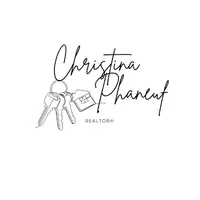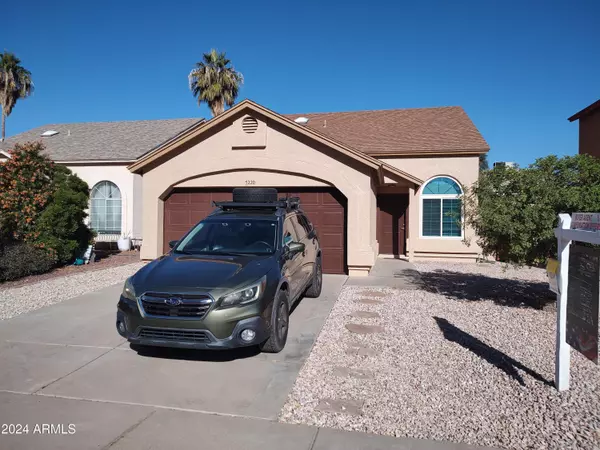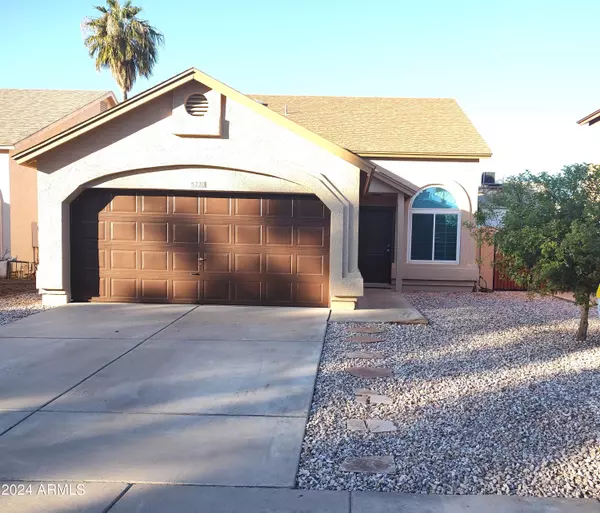5220 W SARAGOSA Street Chandler, AZ 85226
UPDATED:
01/12/2025 07:50 AM
Key Details
Property Type Single Family Home
Sub Type Single Family - Detached
Listing Status Active
Purchase Type For Sale
Square Footage 1,688 sqft
Price per Sqft $266
Subdivision Oak Park
MLS Listing ID 6769345
Style Contemporary
Bedrooms 3
HOA Fees $66/qua
HOA Y/N Yes
Originating Board Arizona Regional Multiple Listing Service (ARMLS)
Year Built 1991
Annual Tax Amount $1,581
Tax Year 2023
Lot Size 4,160 Sqft
Acres 0.1
Property Description
Location
State AZ
County Maricopa
Community Oak Park
Direction East on Frye, left on Whitten st, South on Ponderosa, East on Saragosa to the home. Close to the green belt.
Rooms
Other Rooms Family Room
Master Bedroom Upstairs
Den/Bedroom Plus 3
Separate Den/Office N
Interior
Interior Features Upstairs, Eat-in Kitchen, Kitchen Island, Pantry, 3/4 Bath Master Bdrm, Double Vanity
Heating Electric
Cooling Refrigeration
Flooring Laminate, Tile
Fireplaces Number No Fireplace
Fireplaces Type None
Fireplace No
Window Features Dual Pane
SPA None
Exterior
Garage Spaces 2.0
Garage Description 2.0
Fence Block
Pool None
Amenities Available Management
Roof Type Composition
Private Pool No
Building
Lot Description Gravel/Stone Front, Gravel/Stone Back, Grass Front
Story 2
Builder Name Unknown
Sewer Sewer in & Cnctd, Public Sewer
Water City Water
Architectural Style Contemporary
New Construction No
Schools
Elementary Schools Kyrene De La Paloma School
Middle Schools Kyrene Del Pueblo Middle School
High Schools Tempe High School
School District Tempe Union High School District
Others
HOA Name Paramount
HOA Fee Include Maintenance Grounds
Senior Community No
Tax ID 308-04-613
Ownership Fee Simple
Acceptable Financing Conventional, FHA, VA Loan
Horse Property N
Listing Terms Conventional, FHA, VA Loan

Copyright 2025 Arizona Regional Multiple Listing Service, Inc. All rights reserved.




