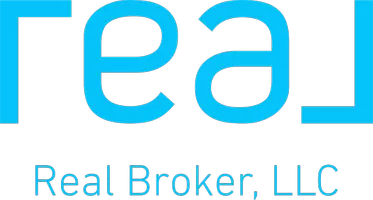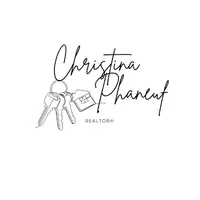6305 N 10TH Drive Phoenix, AZ 85013
UPDATED:
01/12/2025 07:52 AM
Key Details
Property Type Single Family Home
Sub Type Single Family - Detached
Listing Status Active
Purchase Type For Sale
Square Footage 2,680 sqft
Price per Sqft $550
Subdivision Casa Azul
MLS Listing ID 6750076
Style Contemporary,Other (See Remarks)
Bedrooms 4
HOA Y/N No
Originating Board Arizona Regional Multiple Listing Service (ARMLS)
Year Built 2024
Annual Tax Amount $1,916
Tax Year 2023
Lot Size 7,488 Sqft
Acres 0.17
Property Description
Location
State AZ
County Maricopa
Community Casa Azul
Direction West on Maryland to Casa Azul subdivision on the right
Rooms
Den/Bedroom Plus 4
Separate Den/Office N
Interior
Interior Features Breakfast Bar, Vaulted Ceiling(s), Separate Shwr & Tub, High Speed Internet
Heating Electric
Cooling Ceiling Fan(s), Refrigeration
Flooring Carpet, Tile, Wood
Fireplaces Number No Fireplace
Fireplaces Type None
Fireplace No
Window Features ENERGY STAR Qualified Windows
SPA None
Laundry WshrDry HookUp Only
Exterior
Exterior Feature Covered Patio(s), Patio, Private Street(s), Private Yard
Parking Features Electric Vehicle Charging Station(s)
Garage Spaces 2.0
Garage Description 2.0
Fence Block, Wood
Pool Private
Amenities Available None
Roof Type Composition
Private Pool Yes
Building
Lot Description Sprinklers In Rear, Sprinklers In Front, Synthetic Grass Frnt, Synthetic Grass Back
Story 1
Builder Name Blue Sky Homes - Luxe Division
Sewer Public Sewer
Water City Water
Architectural Style Contemporary, Other (See Remarks)
Structure Type Covered Patio(s),Patio,Private Street(s),Private Yard
New Construction Yes
Schools
High Schools Glendale High School
School District Glendale Union High School District
Others
HOA Fee Include No Fees
Senior Community No
Tax ID 156-26-170
Ownership Fee Simple
Acceptable Financing Conventional, Lease Option
Horse Property N
Listing Terms Conventional, Lease Option

Copyright 2025 Arizona Regional Multiple Listing Service, Inc. All rights reserved.




