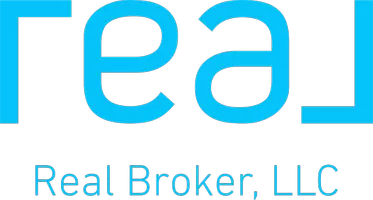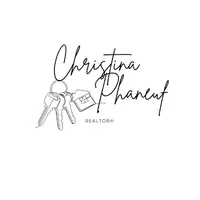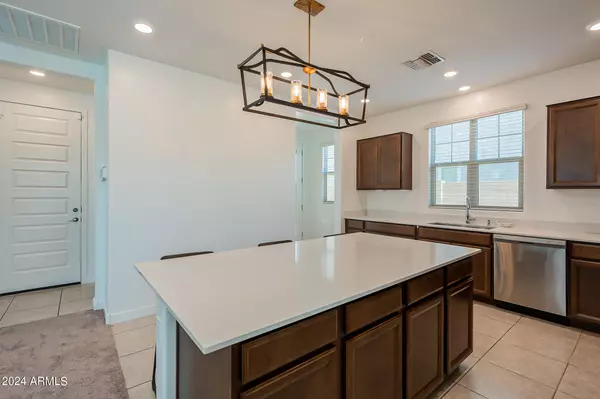1178 E SABINO Drive Chandler, AZ 85286
UPDATED:
01/09/2025 05:51 PM
Key Details
Property Type Single Family Home
Sub Type Single Family - Detached
Listing Status Active
Purchase Type For Sale
Square Footage 2,239 sqft
Price per Sqft $263
Subdivision Horizon
MLS Listing ID 6687681
Bedrooms 3
HOA Fees $175/mo
HOA Y/N Yes
Originating Board Arizona Regional Multiple Listing Service (ARMLS)
Year Built 2019
Annual Tax Amount $1,793
Tax Year 2023
Lot Size 3,460 Sqft
Acres 0.08
Property Description
fantastic opportunity for the discerning buyer. This home is listed at less than very recent sale comps. The reason this home has not sold is due to very uncooperative tenants. They are now finally out and this home is show ready.
Just 51 steps from the beautiful community pool, spa, children's playground, and large grass park area. Tumbleweed Park and Rec Center is three minutes away and so is the 202 freeway!. New vinyl flooring has been added to this bright, airy and open home. An island , breakfast bar and large pantry highlight the entertainer's kitchen with Stainless Steel Appliances. A sizable walk in closet, large private bath and dual sinks show off the primary bedroom. Don't forget the large playroom or game room perfect for billiards.
Location
State AZ
County Maricopa
Community Horizon
Direction 202 Freeway South on McQueen Left on Germann. Left on Senate. Left on Weatherby. Left on Sabino to address on the right
Rooms
Other Rooms Family Room
Master Bedroom Upstairs
Den/Bedroom Plus 3
Separate Den/Office N
Interior
Interior Features Upstairs, Double Vanity, Full Bth Master Bdrm
Heating Natural Gas
Cooling Ceiling Fan(s), Refrigeration
Flooring Carpet, Laminate, Tile
Fireplaces Number No Fireplace
Fireplaces Type None
Fireplace No
Window Features Dual Pane
SPA None
Laundry WshrDry HookUp Only
Exterior
Garage Spaces 2.0
Garage Description 2.0
Fence Block
Pool None
Community Features Gated Community, Community Spa Htd, Community Spa, Community Pool Htd, Community Pool, Playground
Amenities Available Management
Roof Type Tile
Private Pool No
Building
Lot Description Desert Front, Dirt Back
Story 2
Builder Name Lennar
Sewer Public Sewer
Water City Water
New Construction No
Schools
Elementary Schools Chandler Traditional Academy - Goodman
Middle Schools Santan Junior High School
High Schools Perry High School
School District Chandler Unified District #80
Others
HOA Name Horizon Comm Assoc
HOA Fee Include Maintenance Grounds,Front Yard Maint
Senior Community No
Tax ID 303-31-571
Ownership Fee Simple
Acceptable Financing Conventional, VA Loan
Horse Property N
Listing Terms Conventional, VA Loan

Copyright 2025 Arizona Regional Multiple Listing Service, Inc. All rights reserved.




