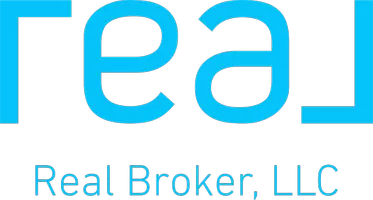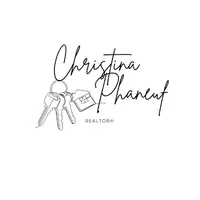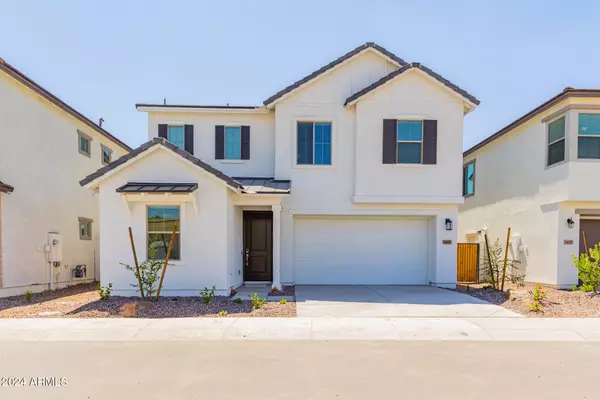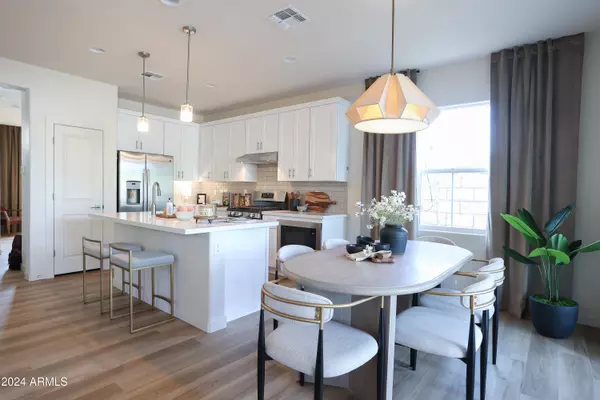For more information regarding the value of a property, please contact us for a free consultation.
2181 N IOWA Street Chandler, AZ 85225
Want to know what your home might be worth? Contact us for a FREE valuation!
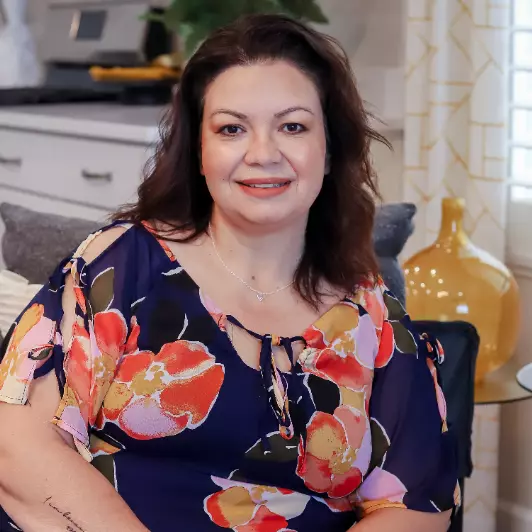
Our team is ready to help you sell your home for the highest possible price ASAP
Key Details
Sold Price $604,900
Property Type Single Family Home
Sub Type Single Family - Detached
Listing Status Sold
Purchase Type For Sale
Square Footage 2,068 sqft
Price per Sqft $292
Subdivision Arbor Square
MLS Listing ID 6790004
Sold Date 12/13/24
Style Spanish
Bedrooms 3
HOA Fees $99/mo
HOA Y/N Yes
Originating Board Arizona Regional Multiple Listing Service (ARMLS)
Year Built 2024
Annual Tax Amount $373
Tax Year 2024
Lot Size 3,796 Sqft
Acres 0.09
Property Description
Brand New Home Alert! Welcome to Arbor Square, where luxury and convenience meet in the heart of Downtown Chandler. Nestled within walking distance to the vibrant Downtown Chandler Entertainment District, our community provides the perfect balance of urban living and peaceful escape. Each home at Arbor Square boasts top-of-the-line amenities, designed with your comfort and convenience in mind. From elegant quartz countertops to luxury vinyl plank flooring, every detail has been carefully selected to provide you with a high-end yet modern living experience. Our homes also feature pre-wiring for EV chargers, making it easy for you to stay connected and eco-friendly. Our community is designed to give you all the perks of luxurious living without the hassle of upkeep.
Location
State AZ
County Maricopa
Community Arbor Square
Direction West on Warner, North on Arbor, West on El Monte to neighborhood entrance
Rooms
Other Rooms Loft, Great Room
Master Bedroom Split
Den/Bedroom Plus 5
Separate Den/Office Y
Interior
Interior Features Upstairs, Eat-in Kitchen, Breakfast Bar, Soft Water Loop, Kitchen Island, Pantry, 3/4 Bath Master Bdrm, Double Vanity
Heating Natural Gas
Cooling Ceiling Fan(s), Programmable Thmstat, Refrigeration
Flooring Laminate
Fireplaces Number No Fireplace
Fireplaces Type None
Fireplace No
Window Features Dual Pane,Low-E,Vinyl Frame
SPA None
Exterior
Exterior Feature Covered Patio(s), Private Yard
Parking Features Electric Door Opener
Garage Spaces 2.0
Garage Description 2.0
Fence Block
Pool None
Amenities Available FHA Approved Prjct, Management, VA Approved Prjct
Roof Type Tile,Concrete
Private Pool No
Building
Lot Description Sprinklers In Front, Desert Front, Dirt Back
Story 2
Builder Name Mark Hancock Development Corp
Sewer Public Sewer
Water City Water
Architectural Style Spanish
Structure Type Covered Patio(s),Private Yard
New Construction No
Schools
Elementary Schools Pomeroy Elementary School
Middle Schools Hendrix Junior High School
High Schools Dobson High School
School District Mesa Unified District
Others
HOA Name Arbor Square HOA
HOA Fee Include Maintenance Grounds
Senior Community No
Tax ID 302-28-297
Ownership Fee Simple
Acceptable Financing Conventional, FHA, VA Loan
Horse Property N
Listing Terms Conventional, FHA, VA Loan
Financing Conventional
Read Less

Copyright 2025 Arizona Regional Multiple Listing Service, Inc. All rights reserved.
Bought with Integrity All Stars
