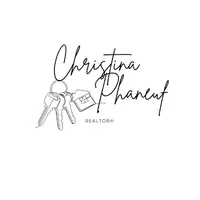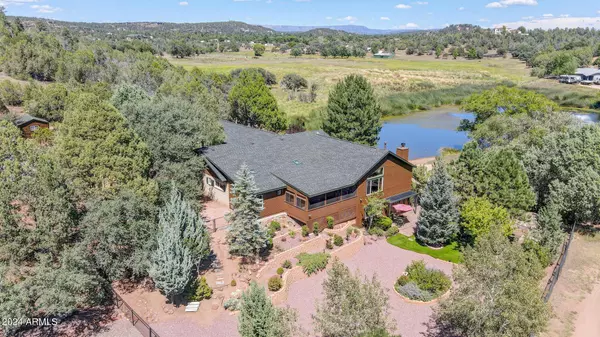For more information regarding the value of a property, please contact us for a free consultation.
1501 W MESA Drive Payson, AZ 85541
Want to know what your home might be worth? Contact us for a FREE valuation!

Our team is ready to help you sell your home for the highest possible price ASAP
Key Details
Sold Price $850,000
Property Type Single Family Home
Sub Type Single Family - Detached
Listing Status Sold
Purchase Type For Sale
Square Footage 2,900 sqft
Price per Sqft $293
Subdivision Country Club Estates
MLS Listing ID 6758690
Sold Date 11/18/24
Style Ranch
Bedrooms 4
HOA Y/N No
Originating Board Arizona Regional Multiple Listing Service (ARMLS)
Year Built 1992
Annual Tax Amount $2,096
Tax Year 2023
Lot Size 0.738 Acres
Acres 0.74
Property Description
A RARE FIND IN PAYSON! Country Club Estates home is adjacent to Payson Golf Course (PGC) pond, backs to PGC green #4, and has no HOA dues! This 2,900 + sq.' home has single level living, rustic tongue-n-grove pine accent walls in the great room, vaulted ceilings with rustic beams, 2 primary suites, a den/office, bedroom #3, and 3 baths on the main floor. The great room also has a rustic fireplace and tall windows that give you PGC, Mogollon Rim, mountain, and pond views. Just off the great room is a 10' x 21' screened porch with a porch swing to sit and watch the golfers as they play through. The beautifully landscaped and fenced entry courtyard has a large paver patio that is the perfect area to watch summer sunsets in the evenings. The main primary suite has its own access to the... screened porch and a spacious sitting area. The en-suite has a walk-in closet, a jetted garden tub, and a step-in shower. On the east side is a large deck that overlooks PGC pond with Mogollon Rim and mountain views too. This area attracts herds of Elk, a variety of wildlife, is home to lots of birds and is a pass through for a variety of birds and water fowl on migration. The finished walkout basement has open living, a mini split HVAC unit, a 3-sided gas (propane) fireplace, a kitchenette, a ¾ bath, and its own views of the 4th green, mountains and pond. This area is completely fenced and landscaped with mature aspen, blue spruce, and ponderosa pines. Your guests will enjoy their own lush artificial turf area and paver patio. The 3-car tandem garage has a large work shop with a built-in work bench, upper and lower cabinets, room for your golf cart or side-by-side, a mud room area with a utility sink and a utility room for extra storage. Updates include: Roofing in 8/2024, Primary suite #2-bathroom tile in 2022, guest bath tile and shower 2023, screened porch updated in 2022, and an updated kitchen. One of the owners is a licensed real estate agent in the state of AZ.
Location
State AZ
County Gila
Community Country Club Estates
Direction HWY 87 (Beeline HWY) GO WEST ON MAIN ST., CONTINUE ON COUNTRY CLUB DRIVE, RIGHT ON VISTA WAY TO MESA DRIVE, RIGHT ON MESA DRIVE & FOLLOW MESA DRIVE PAST CANPAR WAY TO THE END. PARK AT THE POND.
Rooms
Other Rooms Guest Qtrs-Sep Entrn
Basement Finished, Walk-Out Access
Den/Bedroom Plus 5
Separate Den/Office Y
Interior
Interior Features No Interior Steps, Vaulted Ceiling(s), Kitchen Island, Pantry, 2 Master Baths, 3/4 Bath Master Bdrm, Full Bth Master Bdrm, Separate Shwr & Tub, Tub with Jets, Granite Counters
Heating Mini Split, Ceiling, Propane
Cooling See Remarks, Refrigeration, Mini Split, Ceiling Fan(s)
Flooring Carpet, Linoleum, Tile, Wood
Fireplaces Type Other (See Remarks), 2 Fireplace, Living Room, Gas
Fireplace Yes
Window Features Dual Pane,Vinyl Frame
SPA None
Exterior
Exterior Feature Covered Patio(s), Patio, Private Yard, Screened in Patio(s), Storage
Parking Features Attch'd Gar Cabinets, Electric Door Opener, Extnded Lngth Garage, Shared Driveway
Garage Spaces 3.0
Garage Description 3.0
Fence Chain Link, Partial
Pool None
Utilities Available Propane
Amenities Available None
View Mountain(s)
Roof Type See Remarks,Composition
Private Pool No
Building
Lot Description Sprinklers In Rear, Sprinklers In Front, Desert Back, Desert Front, On Golf Course, Cul-De-Sac, Gravel/Stone Back, Synthetic Grass Frnt, Synthetic Grass Back, Auto Timer H2O Front, Auto Timer H2O Back
Story 2
Builder Name Unknown
Sewer Sewer in & Cnctd, Public Sewer
Water City Water
Architectural Style Ranch
Structure Type Covered Patio(s),Patio,Private Yard,Screened in Patio(s),Storage
New Construction No
Schools
Elementary Schools Other
Middle Schools Other
High Schools Other
School District Payson Unified District
Others
HOA Fee Include No Fees
Senior Community No
Tax ID 304-11-065-B
Ownership Fee Simple
Acceptable Financing Conventional
Horse Property N
Listing Terms Conventional
Financing Cash
Special Listing Condition Owner/Agent
Read Less

Copyright 2025 Arizona Regional Multiple Listing Service, Inc. All rights reserved.
Bought with Non-MLS Office




