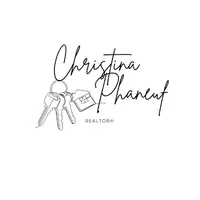For more information regarding the value of a property, please contact us for a free consultation.
7009 E ACOMA Drive #1110 Scottsdale, AZ 85254
Want to know what your home might be worth? Contact us for a FREE valuation!

Our team is ready to help you sell your home for the highest possible price ASAP
Key Details
Sold Price $457,500
Property Type Condo
Sub Type Apartment Style/Flat
Listing Status Sold
Purchase Type For Sale
Square Footage 972 sqft
Price per Sqft $470
Subdivision Plaza Residences
MLS Listing ID 6753110
Sold Date 11/08/24
Bedrooms 2
HOA Fees $378/mo
HOA Y/N Yes
Originating Board Arizona Regional Multiple Listing Service (ARMLS)
Year Built 1994
Annual Tax Amount $1,620
Tax Year 2023
Lot Size 973 Sqft
Acres 0.02
Property Description
Welcome to your updated and fully furnished 2-bedroom, 2-bathroom condo at The Plaza Residences! This desirable end unit offers convenience and luxury, located just steps away from the pool, fitness center, and community center. A detached one-car garage—a rare find in this community—adds extra value. The spacious split floor plan ensures privacy while providing a bright and open living area. Enjoy modern updates throughout, including granite countertops in the kitchen and bathrooms, plantation shutters, fresh interior paint, and a newer water heater. Nestled in a gated and highly sought-after Scottsdale community, this condo offers a true sense of belonging. Close to Kierland in North Scottsdale, this prime location offers easy walking access to world-class shopping, dining, golf, hiking, and biking. Immerse yourself in the vibrant lifestyle of Scottsdale Quarter and Kierland Commons!
Location
State AZ
County Maricopa
Community Plaza Residences
Direction Go west to main gate - go thru gate and turn left - first building to the left, far east corner unit 1110 - park in open parking east of building.
Rooms
Master Bedroom Split
Den/Bedroom Plus 2
Separate Den/Office N
Interior
Interior Features Breakfast Bar, 9+ Flat Ceilings, Furnished(See Rmrks), No Interior Steps, Pantry, 2 Master Baths, Double Vanity, High Speed Internet, Granite Counters
Heating Electric
Cooling Refrigeration, Ceiling Fan(s)
Flooring Tile, Wood
Fireplaces Number 1 Fireplace
Fireplaces Type 1 Fireplace, Living Room
Fireplace Yes
SPA Heated
Exterior
Exterior Feature Covered Patio(s), Patio
Parking Features Assigned, Detached, Gated
Garage Spaces 1.0
Garage Description 1.0
Fence None
Pool None
Community Features Gated Community, Community Spa Htd, Community Spa, Community Pool Htd, Community Pool, Community Media Room, Biking/Walking Path, Clubhouse, Fitness Center
Amenities Available Management
Roof Type Tile
Private Pool No
Building
Story 2
Unit Features Ground Level
Builder Name Unknown
Sewer Public Sewer
Water City Water
Structure Type Covered Patio(s),Patio
New Construction No
Schools
Elementary Schools Sandpiper Elementary School
Middle Schools Desert Shadows Middle School - Scottsdale
High Schools Horizon High School
School District Paradise Valley Unified District
Others
HOA Name Plaza Residences
HOA Fee Include Roof Repair,Insurance,Sewer,Maintenance Grounds,Front Yard Maint,Trash,Water,Roof Replacement
Senior Community No
Tax ID 215-57-417
Ownership Condominium
Acceptable Financing Conventional, FHA, VA Loan
Horse Property N
Listing Terms Conventional, FHA, VA Loan
Financing Cash
Special Listing Condition FIRPTA may apply
Read Less

Copyright 2025 Arizona Regional Multiple Listing Service, Inc. All rights reserved.
Bought with E & G Real Estate Services




