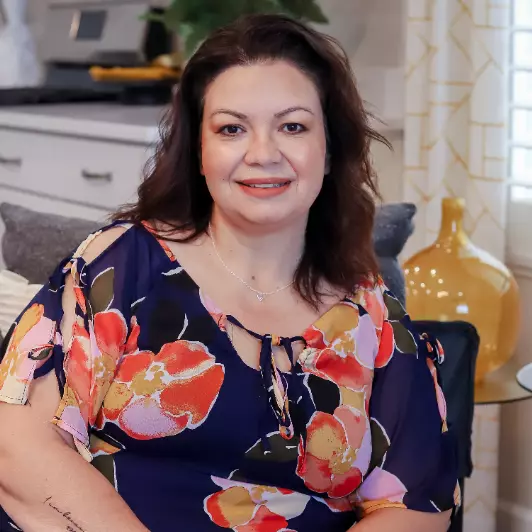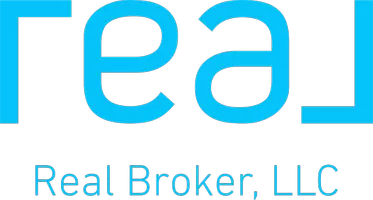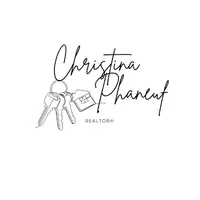For more information regarding the value of a property, please contact us for a free consultation.
10887 E ELBA Way Scottsdale, AZ 85262
Want to know what your home might be worth? Contact us for a FREE valuation!

Our team is ready to help you sell your home for the highest possible price ASAP
Key Details
Sold Price $1,509,000
Property Type Single Family Home
Sub Type Single Family - Detached
Listing Status Sold
Purchase Type For Sale
Square Footage 4,061 sqft
Price per Sqft $371
Subdivision Treviso
MLS Listing ID 6704510
Sold Date 07/16/24
Style Ranch
Bedrooms 4
HOA Fees $161/mo
HOA Y/N Yes
Originating Board Arizona Regional Multiple Listing Service (ARMLS)
Year Built 2006
Annual Tax Amount $4,176
Tax Year 2023
Lot Size 0.982 Acres
Acres 0.98
Property Description
Premium lot overlooks over 30,000 acres of Scottsdale's Jewel, the Sonoran Preserve! Your windows frame these beautiful views throughout the home. Large living and dining room plus a great room that enjoys informal dining and family living. Extended covered patio when relaxing by the pool! Enjoy a resort style heated pool with water features and a spa! The chef will love the built-in Barbeque. This four bedroom home boasts a den which could easily be converted to a fifth bedroom or you could possibly change out the door to a window making a perfect in-home office. (HOA Approval required). Soaring Ceilings, Beautiful Fireplace, Three Air Conditioners, Three bedrooms are Ensuites and all have fabulous closets. Quiet dead-in street in gated neighborhood. Community Tennis, and picked ball courts! The community enjoys a park and gazebo. Gated Toll Brothers community. High ceilings, large walk-in pantry, island kitchen, beautiful granite counters. You will love the master bathroom!
Location
State AZ
County Maricopa
Community Treviso
Direction Stagecoach Pass to Lone Mountain, North to Via Cortona Road, East to Porta Nouva which will turn into Elba Way.
Rooms
Other Rooms Great Room, Family Room, BonusGame Room
Master Bedroom Split
Den/Bedroom Plus 6
Separate Den/Office Y
Interior
Interior Features 9+ Flat Ceilings, Fire Sprinklers, No Interior Steps, Kitchen Island, Double Vanity, Full Bth Master Bdrm, Separate Shwr & Tub, High Speed Internet, Granite Counters
Heating Natural Gas
Cooling Refrigeration, Ceiling Fan(s)
Flooring Carpet, Stone
Fireplaces Type 1 Fireplace, Living Room, Gas
Fireplace Yes
Window Features Dual Pane
SPA Heated,Private
Laundry WshrDry HookUp Only
Exterior
Exterior Feature Covered Patio(s), Patio, Built-in Barbecue
Parking Features Attch'd Gar Cabinets, Dir Entry frm Garage, Electric Door Opener
Garage Spaces 3.0
Garage Description 3.0
Fence Block, Wrought Iron
Pool Heated, Private
Community Features Gated Community, Pickleball Court(s), Tennis Court(s), Playground, Biking/Walking Path
Utilities Available APS, SW Gas
Amenities Available Management
View City Lights, Mountain(s)
Roof Type Tile
Private Pool Yes
Building
Lot Description Desert Back, Desert Front, Cul-De-Sac, Auto Timer H2O Front, Auto Timer H2O Back
Story 1
Builder Name Toll Brothers
Sewer Public Sewer
Water City Water
Architectural Style Ranch
Structure Type Covered Patio(s),Patio,Built-in Barbecue
New Construction No
Schools
Elementary Schools Black Mountain Elementary School
Middle Schools Sonoran Trails Middle School
High Schools Cactus Shadows High School
School District Cave Creek Unified District
Others
HOA Name Treviso Comm Assoc
HOA Fee Include Maintenance Grounds,Street Maint
Senior Community No
Tax ID 219-60-541
Ownership Fee Simple
Acceptable Financing Conventional, VA Loan
Horse Property N
Listing Terms Conventional, VA Loan
Financing Conventional
Read Less

Copyright 2024 Arizona Regional Multiple Listing Service, Inc. All rights reserved.
Bought with West USA Realty
GET MORE INFORMATION





