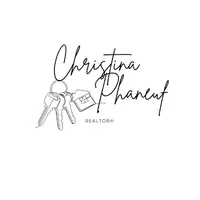For more information regarding the value of a property, please contact us for a free consultation.
988 W YELLOWSTONE Way Chandler, AZ 85248
Want to know what your home might be worth? Contact us for a FREE valuation!

Our team is ready to help you sell your home for the highest possible price ASAP
Key Details
Sold Price $717,500
Property Type Single Family Home
Sub Type Single Family - Detached
Listing Status Sold
Purchase Type For Sale
Square Footage 2,404 sqft
Price per Sqft $298
Subdivision Echelon At Ocotillo
MLS Listing ID 6680858
Sold Date 06/06/24
Bedrooms 3
HOA Fees $242/mo
HOA Y/N Yes
Originating Board Arizona Regional Multiple Listing Service (ARMLS)
Year Built 2017
Annual Tax Amount $2,855
Tax Year 2023
Lot Size 6,104 Sqft
Acres 0.14
Property Description
Welcome to 988 W Yellowstone Way, nestled within the exclusive gated community of Echelon at Ocotillo. This picturesque corner-lot residence offers a blend of sophistication and comfort, creating an inviting retreat you'll be proud to call home.
Step inside to discover a well-appointed open-concept layout that effortlessly combines style with functionality. Sunlight streams into the spacious great room, highlighting the tasteful finishes and creating a warm and welcoming ambiance. French sliding doors open to reveal the professionally landscaped backyard oasis, providing a serene backdrop for outdoor relaxation and entertaining.
The gourmet kitchen is a chef's delight, featuring an abundance of cabinets, a gas cooktop, double ovens, granite countertops, a custom backsplash, stainless steel appliances, a convenient walk-in pantry, and large island. The adjacent dining area is perfect for hosting intimate dinners or large gatherings with loved ones.
Retreat to the luxurious main floor master suite, featuring a spa-like bathroom with a soaking tub, walk-in shower, double sinks, and a generously sized walk-in closet. Two additional bedrooms with walk-in closets offer plenty of space for guests or family members, while a separate office provides a quiet haven for work or study.
Outside, the expansive covered patio provides an idyllic setting for outdoor living, complete with a refreshing ceiling fan and a convenient TV hookup. Gather around the cozy gas firepit under the starlit sky for memorable evenings with friends and family.
Residents of Echelon at Ocotillo enjoy access to a host of upscale amenities, including a heated pool, spa, and picturesque walking trails around the lakes in the community.
Location
State AZ
County Maricopa
Community Echelon At Ocotillo
Direction Head East on Ocotillo, Turn right through Gate at Echelon onto Sabrina Drive, Turn Right on Sophia Drive, Turn Right onto Yellowstone Way. Property will be on the right at end of street.
Rooms
Other Rooms Great Room
Master Bedroom Split
Den/Bedroom Plus 4
Separate Den/Office Y
Interior
Interior Features Master Downstairs, Eat-in Kitchen, Breakfast Bar, 9+ Flat Ceilings, Vaulted Ceiling(s), Kitchen Island, Pantry, Double Vanity, Full Bth Master Bdrm, High Speed Internet, Granite Counters
Heating Natural Gas
Cooling Refrigeration, Ceiling Fan(s)
Flooring Carpet, Tile
Fireplaces Number No Fireplace
Fireplaces Type None
Fireplace No
Window Features Sunscreen(s),Dual Pane,Low-E
SPA None
Laundry WshrDry HookUp Only
Exterior
Exterior Feature Patio
Parking Features Dir Entry frm Garage, Electric Door Opener
Garage Spaces 2.0
Garage Description 2.0
Fence Block
Pool None
Community Features Gated Community, Community Spa Htd, Community Spa, Community Pool Htd, Community Pool, Lake Subdivision, Tennis Court(s), Playground, Biking/Walking Path
Utilities Available SRP, SW Gas
Amenities Available Management, Rental OK (See Rmks)
View Mountain(s)
Roof Type Tile
Private Pool No
Building
Lot Description Sprinklers In Rear, Sprinklers In Front, Desert Front, Grass Front, Synthetic Grass Back, Auto Timer H2O Front, Auto Timer H2O Back
Story 2
Builder Name Calatlantic Homes
Sewer Public Sewer
Water City Water
Structure Type Patio
New Construction No
Schools
Elementary Schools Ira A. Fulton Elementary
Middle Schools Bogle Junior High School
High Schools Hamilton High School
School District Chandler Unified District
Others
HOA Name Echelon at Ocotillo
HOA Fee Include Maintenance Grounds
Senior Community No
Tax ID 303-63-541
Ownership Fee Simple
Acceptable Financing Conventional, 1031 Exchange, FHA, VA Loan
Horse Property N
Listing Terms Conventional, 1031 Exchange, FHA, VA Loan
Financing Conventional
Read Less

Copyright 2024 Arizona Regional Multiple Listing Service, Inc. All rights reserved.
Bought with DeLex Realty
GET MORE INFORMATION





