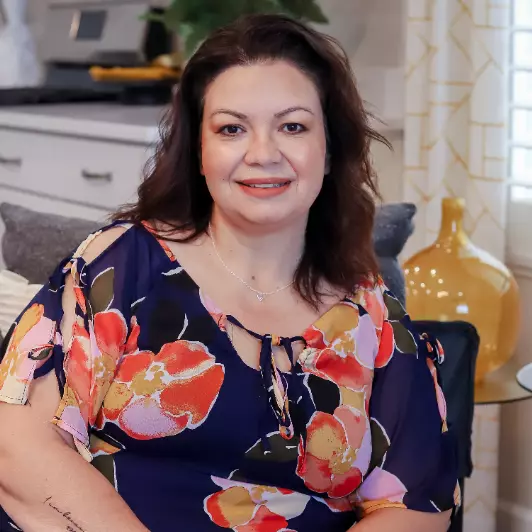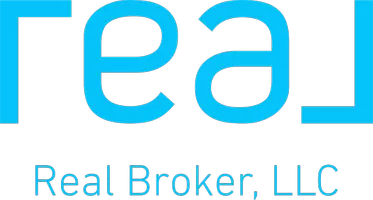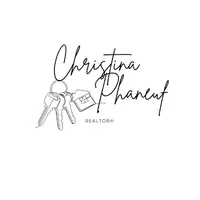For more information regarding the value of a property, please contact us for a free consultation.
1619 E Michelle Drive #142 Phoenix, AZ 85022
Want to know what your home might be worth? Contact us for a FREE valuation!

Our team is ready to help you sell your home for the highest possible price ASAP
Key Details
Sold Price $35,000
Property Type Mobile Home
Sub Type Mfg/Mobile Housing
Listing Status Sold
Purchase Type For Sale
Square Footage 1,344 sqft
Price per Sqft $26
Subdivision Sunrise Heights Mobile Home Park
MLS Listing ID 5947025
Sold Date 01/29/20
Bedrooms 2
HOA Y/N No
Originating Board Arizona Regional Multiple Listing Service (ARMLS)
Land Lease Amount 741.0
Year Built 1983
Annual Tax Amount $227
Tax Year 2017
Lot Size 4,000 Sqft
Acres 0.09
Property Description
Welcome to your new home. This beautifully updated home has updated floors, and owned solar panels. Two sheds with electricity, tons of storage space and a separated laundry room/office with sink.
The 55+ retirement mobile home community of Sunrise Heights makes living in the Phoenix metro area easy and convenient. Community organized activities, spacious clubhouse for hosting social events, well equipped fitness center to keep you healthy, and nice game room for your entertainment, living in Phoenix, AZ never felt so good! Sunrise Heights also offers you a whirlpool-spa-hot tub to relax in and a community swimming pool to hang by on those hot Arizona days. Pet friendly community. Electric bill for current owners is about $30 in the summer because of owned solar panels.
Location
State AZ
County Maricopa
Community Sunrise Heights Mobile Home Park
Direction Go North on 16th Street from Greenway Pkwy Make a right on E Charleston Ave Left on N 16th Pl Right on Michelle Dr 3rd home on the left.
Rooms
Other Rooms Family Room
Den/Bedroom Plus 3
Separate Den/Office Y
Interior
Interior Features Pantry, Double Vanity, Full Bth Master Bdrm
Heating Electric, Other
Cooling Refrigeration, See Remarks
Flooring Laminate
Fireplaces Type Other (See Remarks)
Window Features Sunscreen(s)
SPA None
Exterior
Exterior Feature Covered Patio(s), Patio, Storage
Carport Spaces 1
Pool None
Community Features Community Spa, Community Pool, Tennis Court(s), Clubhouse
Utilities Available APS
Amenities Available Other
Roof Type See Remarks
Private Pool No
Building
Lot Description Gravel/Stone Front, Gravel/Stone Back
Story 1
Builder Name Palm Harbor
Sewer Public Sewer
Water City Water
Structure Type Covered Patio(s),Patio,Storage
New Construction No
Schools
Elementary Schools Adult
Middle Schools Adult
High Schools Adult
School District Paradise Valley Unified District
Others
HOA Fee Include Trash
Senior Community Yes
Tax ID 214-10-268
Ownership Leasehold
Acceptable Financing Cash
Horse Property N
Listing Terms Cash
Financing Cash
Special Listing Condition Age Restricted (See Remarks)
Read Less

Copyright 2025 Arizona Regional Multiple Listing Service, Inc. All rights reserved.
Bought with eXp Realty




