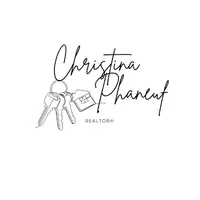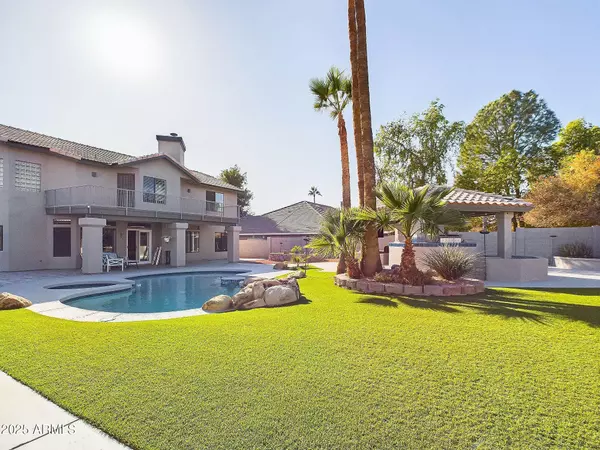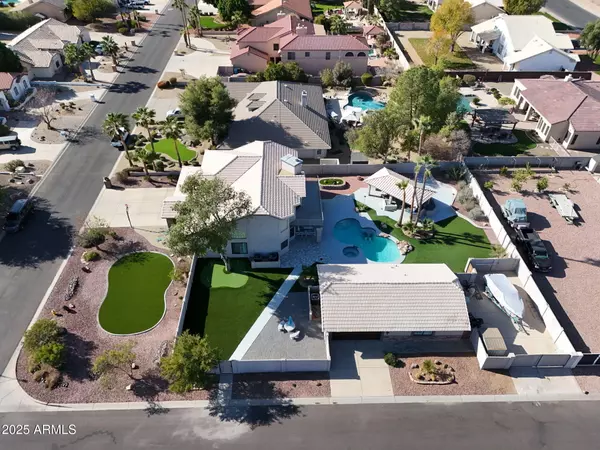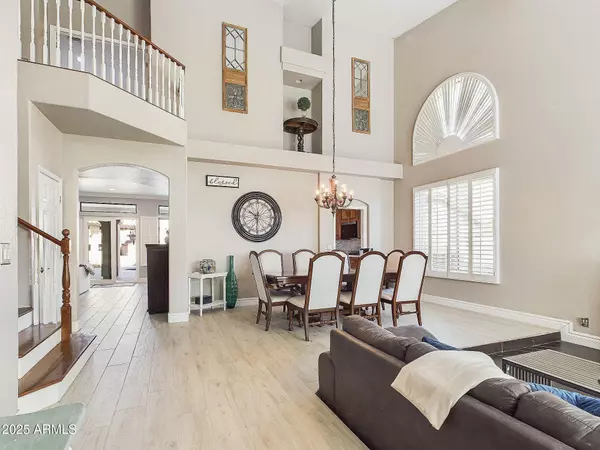4530 W MISTY WILLOW Lane Glendale, AZ 85310
UPDATED:
01/13/2025 08:16 AM
Key Details
Property Type Single Family Home
Sub Type Single Family - Detached
Listing Status Active
Purchase Type For Sale
Square Footage 3,772 sqft
Price per Sqft $351
Subdivision Saddle Ranch Estates Unit 2
MLS Listing ID 6803379
Style Santa Barbara/Tuscan
Bedrooms 6
HOA Y/N No
Originating Board Arizona Regional Multiple Listing Service (ARMLS)
Year Built 1991
Annual Tax Amount $4,808
Tax Year 2024
Lot Size 0.412 Acres
Acres 0.41
Property Description
The main home showcases custom cabinetry, quartz countertops, stainless steel appliances, and a cozy gas fireplace, with a remodeled master suite featuring a marble shower, counters, and a private balcony. The detached guest house offers a comfortable living space with a small kitchen, living/dining area, bedroom, and bathroom, ideal for extended family, guests, or rental income. Step into your resort-style backyard, designed for relaxation and entertainment, with a fenced PebbleTec heated pool and spa, covered patio, and a fully equipped ramada featuring a built-in kitchen/BBQ, seating area, misting system, firepit, and sink. The meticulously designed outdoor spaces also include a putting green, high-end synthetic grass in both the front and backyard, and a 20x40 RV parking area. With garages accommodating up to five vehicles and upgrades throughout, this property seamlessly blends luxury, practicality, and investment potential in one stunning package!
Location
State AZ
County Maricopa
Community Saddle Ranch Estates Unit 2
Rooms
Other Rooms Guest Qtrs-Sep Entrn, Great Room, Family Room
Guest Accommodations 715.0
Den/Bedroom Plus 6
Separate Den/Office N
Interior
Interior Features Eat-in Kitchen, 9+ Flat Ceilings, Pantry, Double Vanity, Full Bth Master Bdrm, High Speed Internet, Granite Counters
Heating Natural Gas
Cooling Ceiling Fan(s), Refrigeration
Flooring Carpet, Stone, Tile
Fireplaces Number 1 Fireplace
Fireplaces Type 1 Fireplace, Fire Pit, Gas
Fireplace Yes
Window Features Sunscreen(s),Dual Pane
SPA Heated,Private
Exterior
Exterior Feature Balcony, Covered Patio(s), Playground, Gazebo/Ramada, Patio, Storage, Built-in Barbecue, Separate Guest House
Parking Features Electric Door Opener, RV Gate, Detached, RV Access/Parking
Garage Spaces 5.0
Garage Description 5.0
Fence Block
Pool Play Pool, Fenced, Heated, Private
Amenities Available None
View Mountain(s)
Roof Type Tile
Private Pool Yes
Building
Lot Description Sprinklers In Rear, Sprinklers In Front, Corner Lot, Synthetic Grass Frnt, Synthetic Grass Back, Auto Timer H2O Front, Auto Timer H2O Back
Story 2
Builder Name CUSTOM
Sewer Public Sewer
Water City Water
Architectural Style Santa Barbara/Tuscan
Structure Type Balcony,Covered Patio(s),Playground,Gazebo/Ramada,Patio,Storage,Built-in Barbecue, Separate Guest House
New Construction No
Schools
Elementary Schools Las Brisas Elementary School
Middle Schools Hillcrest Middle School
High Schools Sandra Day O'Connor High School
School District Deer Valley Unified District
Others
HOA Fee Include No Fees
Senior Community No
Tax ID 205-12-475
Ownership Fee Simple
Acceptable Financing Conventional, FHA, VA Loan
Horse Property N
Listing Terms Conventional, FHA, VA Loan

Copyright 2025 Arizona Regional Multiple Listing Service, Inc. All rights reserved.




