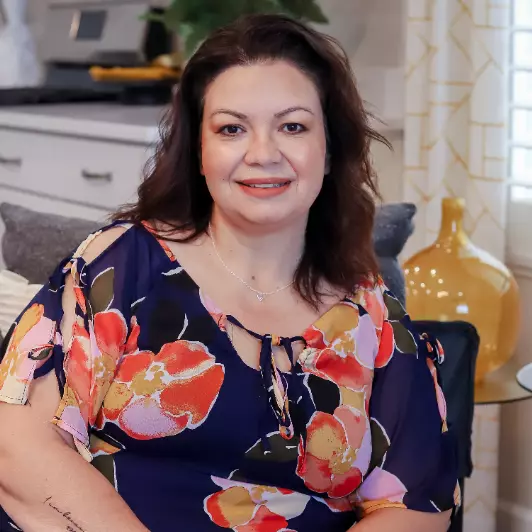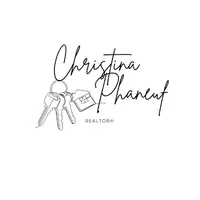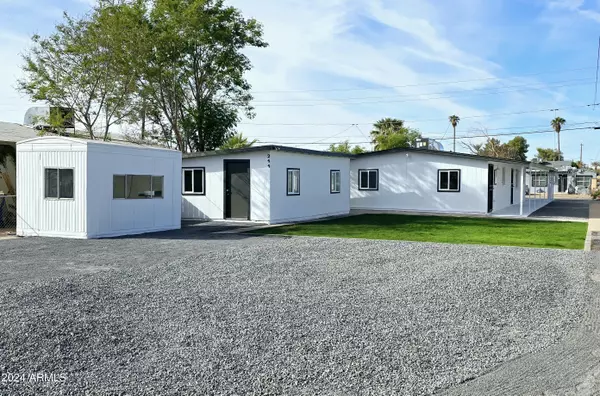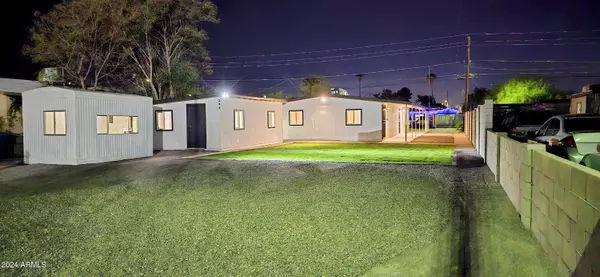244 N DELAWARE Street Chandler, AZ 85225

UPDATED:
12/17/2024 08:23 PM
Key Details
Property Type Single Family Home
Sub Type Single Family - Detached
Listing Status Active
Purchase Type For Sale
Square Footage 1,400 sqft
Price per Sqft $346
Subdivision Chandler
MLS Listing ID 6788800
Bedrooms 4
HOA Y/N No
Originating Board Arizona Regional Multiple Listing Service (ARMLS)
Year Built 1961
Annual Tax Amount $511
Tax Year 2024
Lot Size 7,532 Sqft
Acres 0.17
Property Description
Enjoy the convenience of a 3.5-car carport, RV gate with additional parking, and two workshops with power, perfect for hobbyists and car enthusiasts alike. The no-HOA lifestyle provides ultimate freedom and flexibility.
Located in the heart of downtown Chandler, you're just moments away from schools, shopping, dining, and entertainment. The tax records say built in 1936 which is wrong, the lot up front had a dwelling which was demolished decades ago. The current block house was built to the property around 1980. The Maricopa County Assessors office reassessed the property. However, the online information has not been corrected yet.
Extensive renovations include:
New Trane 4 ton AC with Heat Pump plus ducting
New roof for the home and workshop
New double pane windows including workshop
New Kitchens including the secondary (Mother in Law) suite
with white shaker cabinets and quartz countertops
New baths with white shaker vanities and quartz countertops
New flooring throughout
Fresh two tone paint for exterior and interior throughout
New landscape with decorative rock and grassy area with irrigation.
Light fixtures
Workshops dimensions
Two cover patios
14' x 24'
8' x 12'
Location
State AZ
County Maricopa
Community Chandler
Rooms
Other Rooms Family Room
Den/Bedroom Plus 4
Separate Den/Office N
Interior
Interior Features Eat-in Kitchen, Vaulted Ceiling(s), 3/4 Bath Master Bdrm, Full Bth Master Bdrm, Separate Shwr & Tub
Heating Electric
Cooling Refrigeration, Ceiling Fan(s)
Flooring Laminate
Fireplaces Number No Fireplace
Fireplaces Type None
Fireplace No
Window Features Dual Pane,ENERGY STAR Qualified Windows,Low-E
SPA None
Laundry WshrDry HookUp Only
Exterior
Exterior Feature Covered Patio(s), Storage
Parking Features RV Gate
Carport Spaces 3
Fence Block, Chain Link
Pool None
Community Features Near Bus Stop
Amenities Available Other
Roof Type Composition
Private Pool No
Building
Lot Description Sprinklers In Front, Alley, Gravel/Stone Front, Grass Front
Story 1
Sewer Public Sewer
Water City Water
Structure Type Covered Patio(s),Storage
New Construction No
Schools
Elementary Schools Galveston Elementary School
Middle Schools Willis Junior High School
High Schools Chandler High School
School District Chandler Unified District #80
Others
HOA Fee Include No Fees
Senior Community No
Tax ID 302-62-135
Ownership Fee Simple
Acceptable Financing Conventional, 1031 Exchange
Horse Property N
Listing Terms Conventional, 1031 Exchange

Copyright 2024 Arizona Regional Multiple Listing Service, Inc. All rights reserved.
GET MORE INFORMATION





