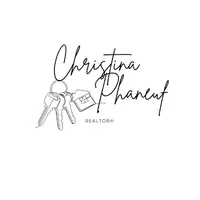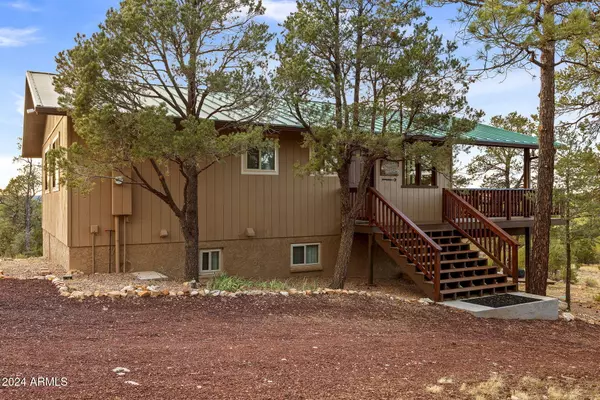2036 SHADOW PINES Drive Overgaard, AZ 85933

UPDATED:
11/06/2024 06:15 PM
Key Details
Property Type Single Family Home
Sub Type Single Family - Detached
Listing Status Pending
Purchase Type For Sale
Square Footage 1,544 sqft
Price per Sqft $274
Subdivision Timberlake Pines Unit 2
MLS Listing ID 6779157
Style Ranch
Bedrooms 2
HOA Y/N No
Originating Board Arizona Regional Multiple Listing Service (ARMLS)
Year Built 1983
Annual Tax Amount $1,330
Tax Year 2024
Lot Size 1.011 Acres
Acres 1.01
Property Description
Location
State AZ
County Navajo
Community Timberlake Pines Unit 2
Direction From Highway 260 east on Aspen Lane. Left on Pine Rim Drive. Right on Enchanted Forest Drive. Quick left on Shadow Pines to 1st driveway (sign) on right.
Rooms
Other Rooms Family Room
Basement Finished, Walk-Out Access, Full
Master Bedroom Upstairs
Den/Bedroom Plus 3
Separate Den/Office Y
Interior
Interior Features Upstairs, Furnished(See Rmrks), Vaulted Ceiling(s), Kitchen Island
Heating See Remarks, Mini Split
Cooling Mini Split
Flooring Carpet, Laminate
Fireplaces Type 2 Fireplace, Family Room, Living Room
Fireplace Yes
Window Features Dual Pane
SPA None
Exterior
Exterior Feature Covered Patio(s)
Garage Spaces 1.0
Garage Description 1.0
Fence Partial, Wire
Pool None
Amenities Available None
Roof Type Metal
Private Pool No
Building
Lot Description Natural Desert Back, Natural Desert Front
Story 2
Builder Name unknown
Sewer Septic in & Cnctd, Septic Tank
Water City Water
Architectural Style Ranch
Structure Type Covered Patio(s)
New Construction No
Schools
Elementary Schools Out Of Maricopa Cnty
Middle Schools Out Of Maricopa Cnty
High Schools Out Of Maricopa Cnty
School District Heber-Overgaard Unified District
Others
HOA Fee Include No Fees
Senior Community No
Tax ID 206-05-101
Ownership Fee Simple
Acceptable Financing Conventional, FHA, USDA Loan, VA Loan
Horse Property Y
Listing Terms Conventional, FHA, USDA Loan, VA Loan

Copyright 2024 Arizona Regional Multiple Listing Service, Inc. All rights reserved.
GET MORE INFORMATION





